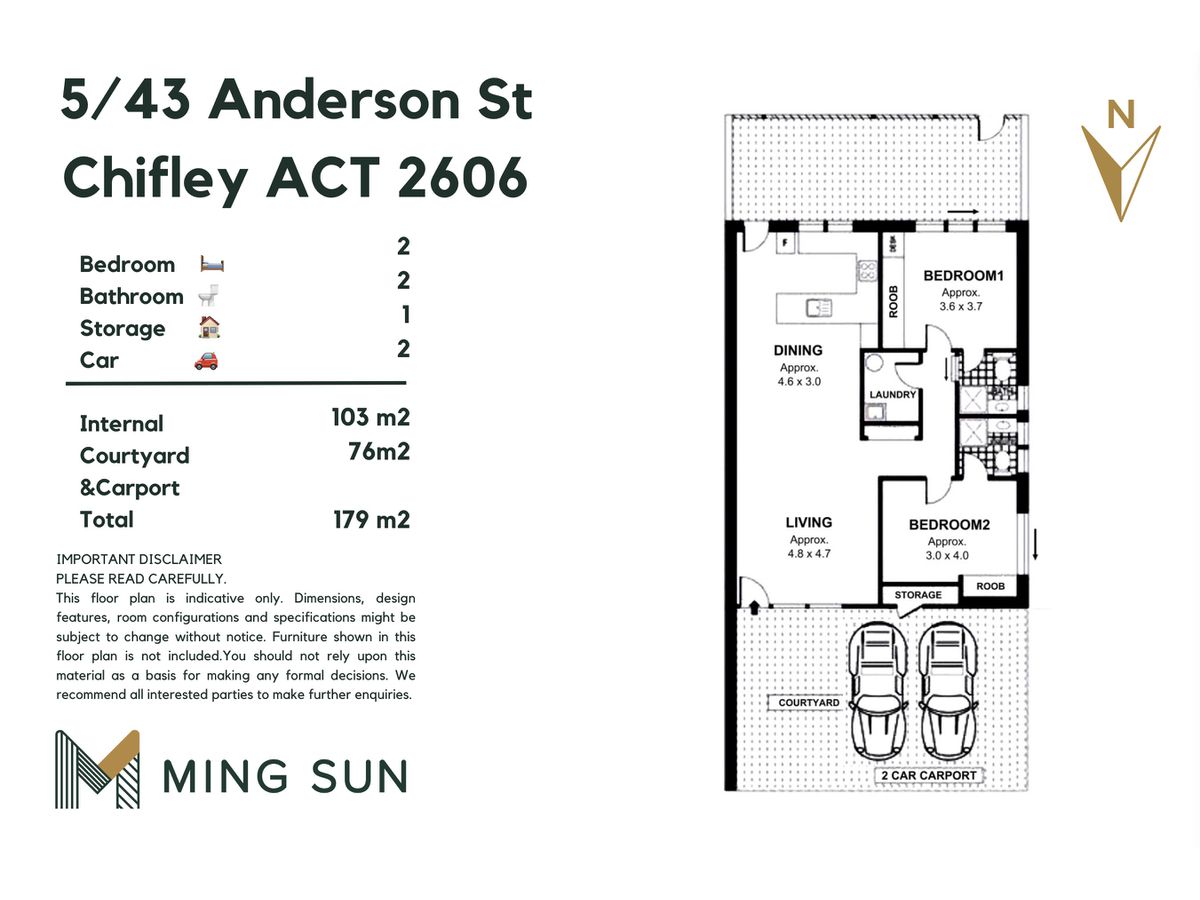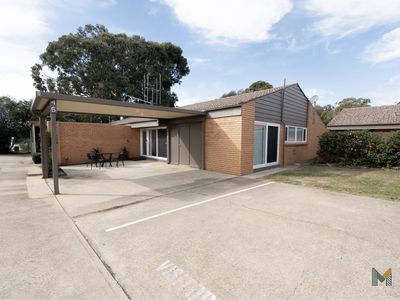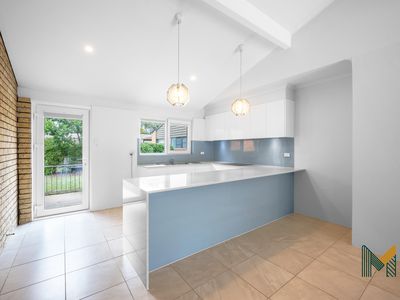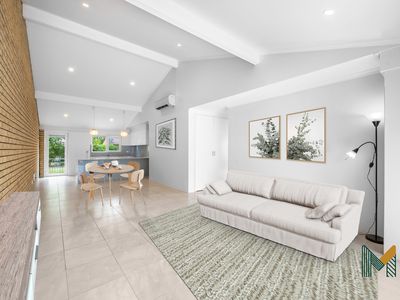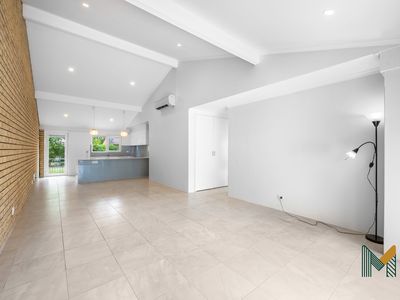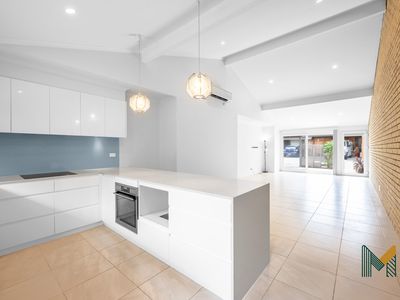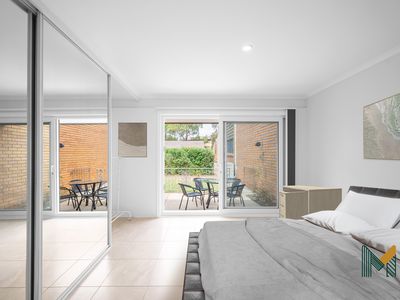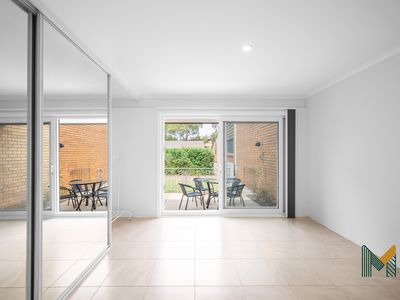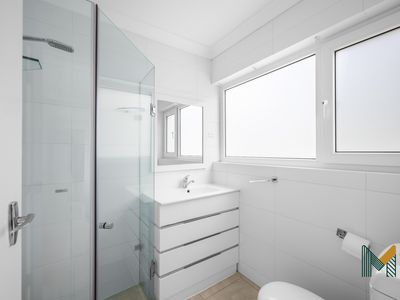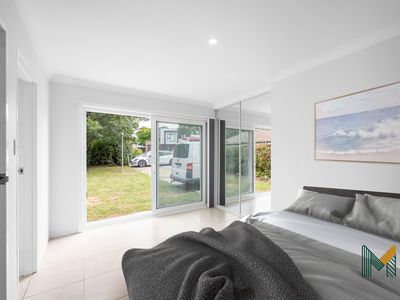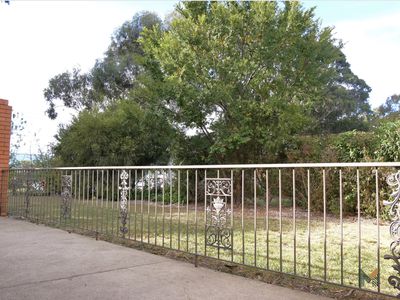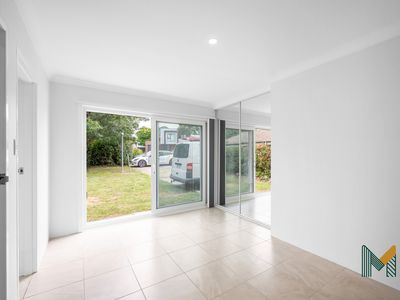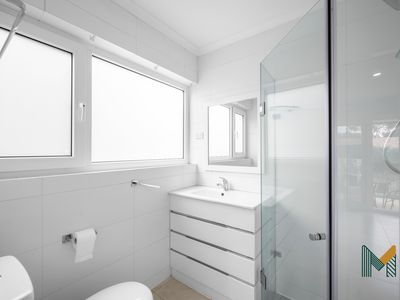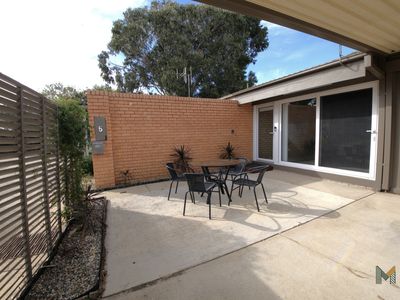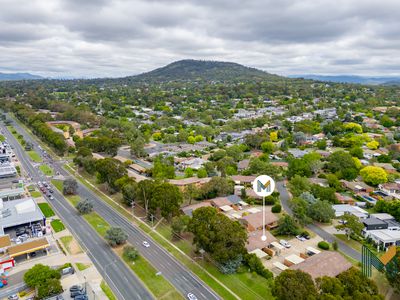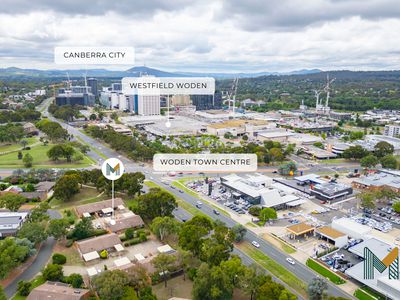Welcome to 5/43 Anderson St Chifley – a single-story, energy-efficient home boasting expansive living spaces, modern design, and endless possibilities. One of only 15 townhouses spread across 5,300sqm, this property offers generous gardens that you are unlikely to find anywhere else so close to town. It is more like a house than a town house, the property only shares one wall meaning that you are largely surrounded by gardens with many of your neighbours further away than on your average suburban street. The double-brick construction and double glazing provide both energy-efficiency and peace and quiet. Honeycomb blinds and reverse cycle air conditioning ensure that you stay warm in winter and cool in summer.
Freshly renovated, this modern townhouse features two large master bedrooms, each with their own ensuite and built in robe. Each bedroom also has its own private entry through a double-glazed sliding door, making it suitable for a range of living arrangements. The vaulted ceiling makes the generous living dining area, which comfortably fits a 6-person dining table and a 4-seater lounge, seem even more spacious. The chef’s kitchen features stone benchtops with waterfall edge, a AEG pyrolytic oven, induction cooktop and dishwasher. In winter you can step out from the lounge room to enjoy the sun in the north facing courtyard and in summer you can shelter from the heat in the south facing courtyard, which features a low fence to incorporate the lush green common gardens. Ready for immediate occupancy, the property has plenty of internal and external storage, including its own laundry room with a sky light, built in robes, hallway cupboard and external storeroom. The property also has its own attached carport with ready access to the generous visitor parking areas.
This property is an easy 500m walk to Westfield Woden and all of its retail shops, cafe and restaurants, as well as library, chemists, government offices, schools and sporting facilities, with Canberra Hospital, Parliamentary Triangle, Civic, Weston Creek and Fyshwick less than 10 minutes away. Whether you walk or drive, you’ll find it easy to access the rest of Canberra with the Woden interchange less than 1km away currently being extended to include the light rail and ready access to Canberra’s arterial roads such as Hindmarsh Drive and the Tuggeranong Parkway. Set for growth, the Government is currently extending the Woden hospital and relocating the Civic CIT campus to Woden.
Offering a great return on investment, this property has been leased fully furnished for more than $800 per week for the last 4 years. However, it is time for the owners to move on to embark on the next chapter of their lives. If you are looking to live in this ultra-convenient location in a modern, versatile townhouse then you need to see this. Contact Ming to make this remarkable property your own.
Highlights:
• North, South and West facing with each room providing access to outside
• Single-story living with large living area
• 2 master bedrooms with their own ensuite, built in robes and external access
• 2 private courtyards
• Modern kitchen with stone bench and premium appliances
• Freshly renovated bathrooms
• Reverse cycle air-conditioning
• Double glazed German designed doors and windows throughout
• Light filtering blinds in the living areas and block out blinds in the bedrooms
• Security screens and smart doorbell system
• Low maintenance -tiles throughout
• Stunning Raked ceilings
• Separate laundry with skylight
• Attached carport plus storage area
• Currently vacant and ready for immediate occupancy
Property Details:
Year Built: 1977
Property Size: 103m2
Carport and Courtyard: 76m2
Store Room: 1.64m2
Double Brick construction
Ex Gov:NO
Block size:179 sqm
EER: 5
Rates: $654.49/Qtr
Land tax:$885.56/Qtr
Body Corporate: $391.67/Qtr
Rental Income:$800-850/week
Disclaimer: The material and information contained within this marketing is for general information purposes only.
【繁华中的宁静】最受小家庭喜欢的联排别墅户型什么样?
距离首都市中心和澳大利亚国立大学仅 10分钟就可以到达位于首都内南Woden中心Chiefly2房2卫2车的边户联排别墅。
Woden社区不仅融合了许多的餐厅、咖啡馆、酒吧、健身房和亚洲超市,同时具有全配套各学龄的校区和市民服务中心。作为首都最早的商业中心地段,不仅紧邻公交总站和即将落成的轻轨而且马路对面即是澳洲最大的连锁商场西田百货拥有上百家商店和旗舰店满足一切日常需求。政府大力支持正在建设的堪培拉技师学院和扩建中的首都总医院也让你既能享受就医的便利又能拥有高质量的生活体验的同时又有大量高收入租客对房源的需求。
本间南北通透和西的三门朝向带有三向出入的巧妙布局将179平方米的室内外空间最大化利用。本套联排别墅近期装修配有现代化的高端品牌电器厨房和大理石花纹台面,双层玻璃落地大窗和独立洗衣房。房主斥资投入后刚完成安装的欧式高端工程师设计的可倾斜转动窗户和落地推拉门为房屋增添了独特的亮点,同时也为房产增加了价值和提高舒适度的节能指数。双层玻璃不仅防止调节室内外温差的冬暖夏凉环境中,从而使室内空间在堪培拉的四季保持舒适。这些窗明几净的线条安全、透气、美观,已经彻底改变本套房屋的整体外观和使用便利而且在未来多年都受益。近期带家具出租获得八百五十的周租收益。买下这间联排,入住首都的中心和国会做邻居。
双语服务: 微信和小红书 mingsun1313
Features
Floor Plan
Floorplan 1
